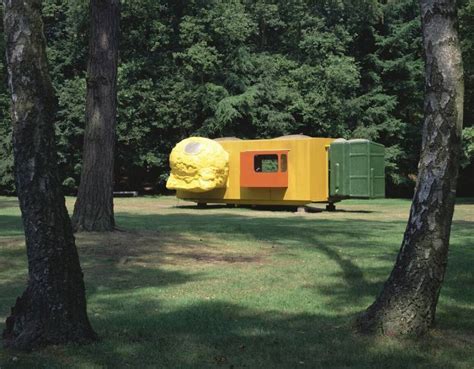
Joep van Lieshout, Mobile Home for Kröller-Müller, 1995 | collectie Kröller Müller Museum
Joep van Lieshout, Mobile Home for Kröller-Müller, 1995
In 1993 Joep van Lieshout was asked to realize a work for the sculpture garden based on the collage The ambulatory building: Part 1. The collage contains the text ‘The Master and Slave-units are not limited in size or configuration, they offer user-determined architectural opportunities to create, expand or transform their own building at any time. The system is not tied to one level, surface or size, therefore many varieties are possible’.
In 1995 Joep van Lieshout (1964) created Mobile Home for Kröller-Müller. It consists of a rectangular ‘master unit’ to which several ‘slave units’ are attached. The slave units are playful forms that differ in texture and colour and determine a large part of the visual characteristics and identity of the house. There is a sleeping unit in the form of a bright yellow blob, a red cupboard-like kitchen unit, a cedar bevel sided study unit and a sanitary unit that is green on the outside and entirely turquoise on the inside. It immediately became an eye catcher in the Kröller-Müller Museum’s sculpture garden. The colourful plastic trailer home stands out in the natural setting of the park and is distinctive in the outdoor collection.
After ten years of outdoor display, the work still looked fairly good from the outside but started to develop severe signs of decay on the inside. Traces of mould appeared and leakage had left disturbing stains in the interior. An interdisciplinary research project was set up comprising conservation scientists, building physicists, art historians, conservators specialized in different fields as well as interns and students. It is a collaboration between Netherlands Institute of Cultural Heritage, University of Paris 1 Panthéon-Sorbonne, Eindhoven Technical University, University of Amsterdam and the Kröller-Müller Museum.
